Floor Plans
Studio
| Unit | Model | Bedrooms | Baths | Sq Ft | Availability |
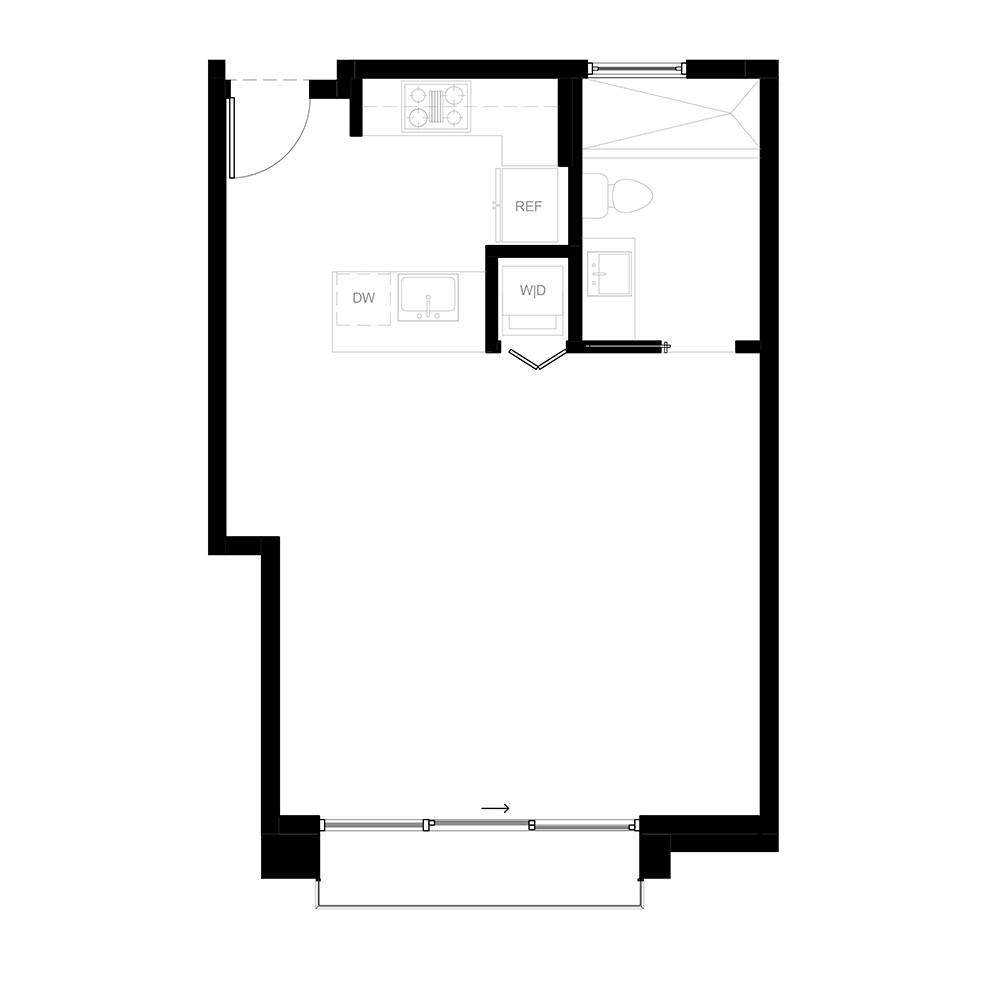 |
Studio – Plan A | 0 | 1 | 600 | Check Availability |
1 Bedroom
| Unit | Model | Bedrooms | Baths | Sq Ft | Availability |
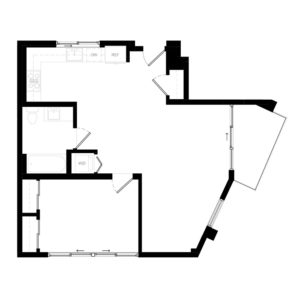 |
1 Bedroom – Plan A | 1 | 1 | 800 | Check Availability |
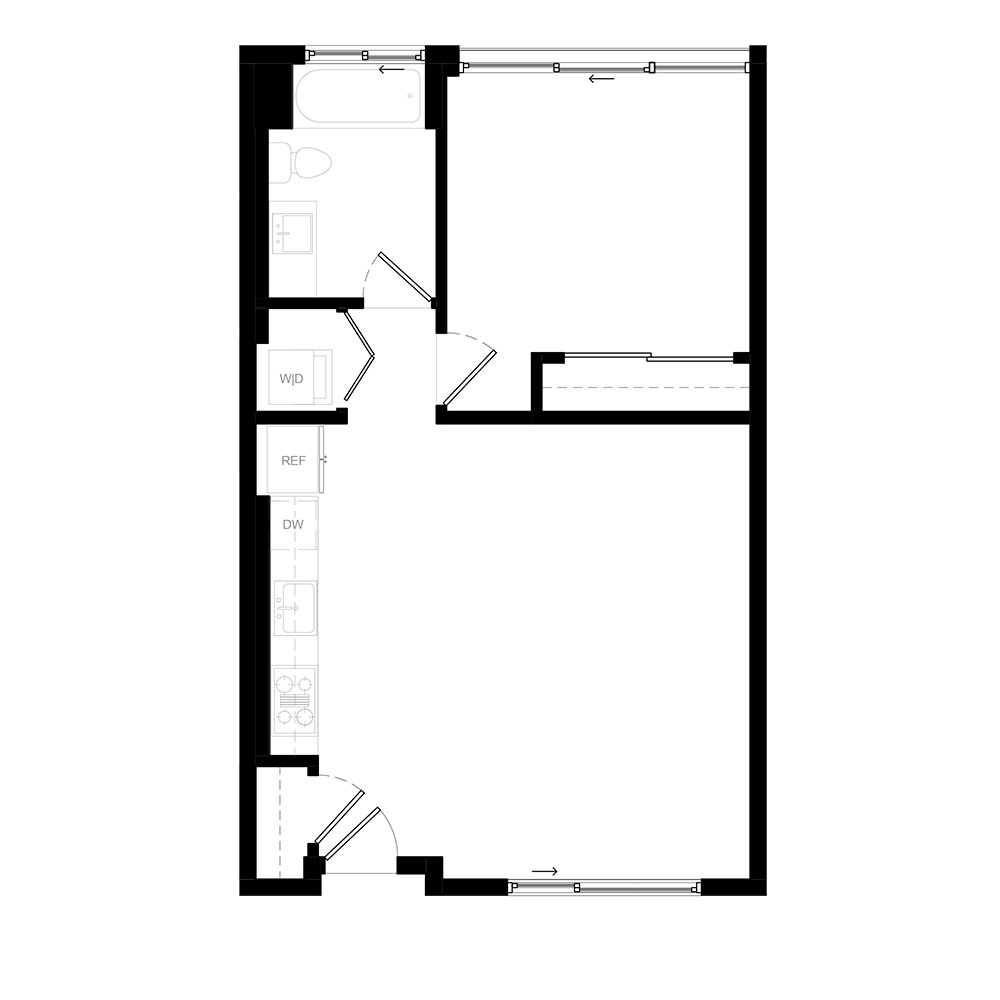 |
1 Bedroom – Plan B | 1 | 1 | 725 | Check Availability |
2 Bedroom
| Unit | Model | Bedrooms | Baths | Sq Ft | Availability |
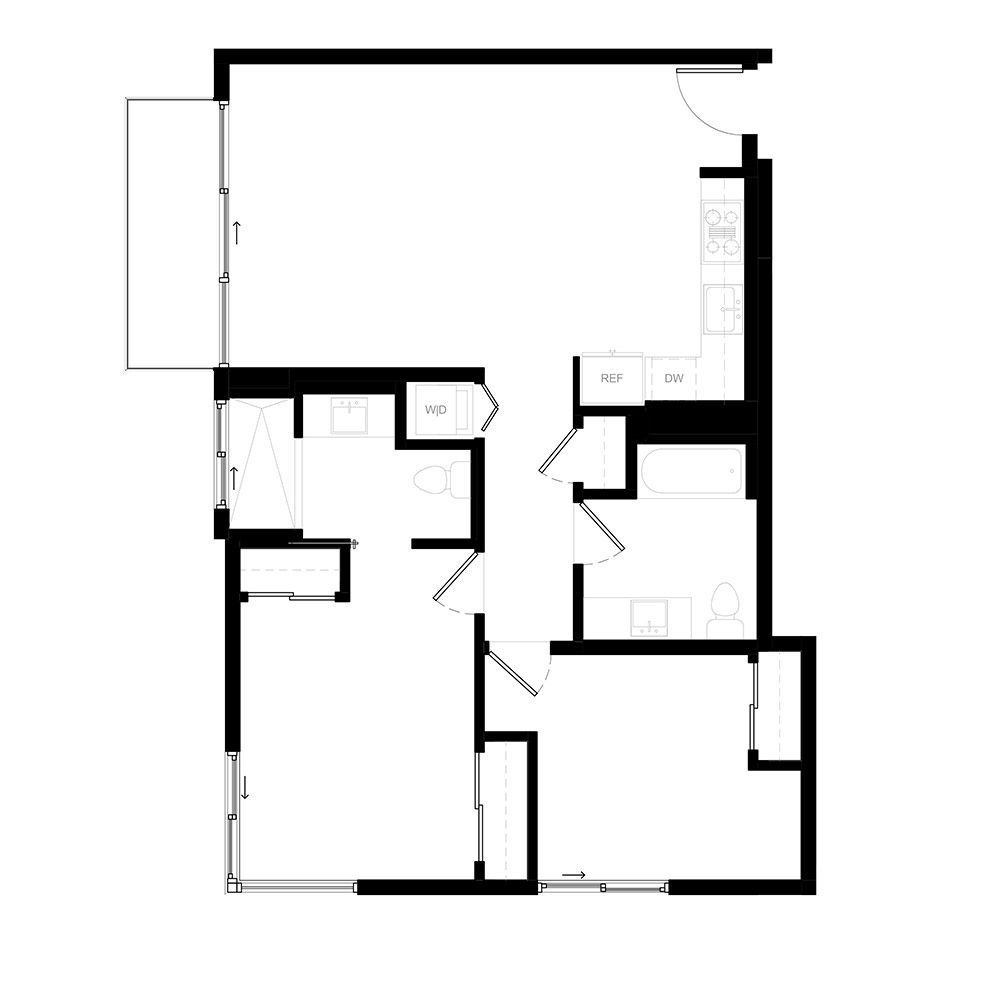 |
2 Bedroom – Plan A | 2 | 2 | 975 | Check Availability |
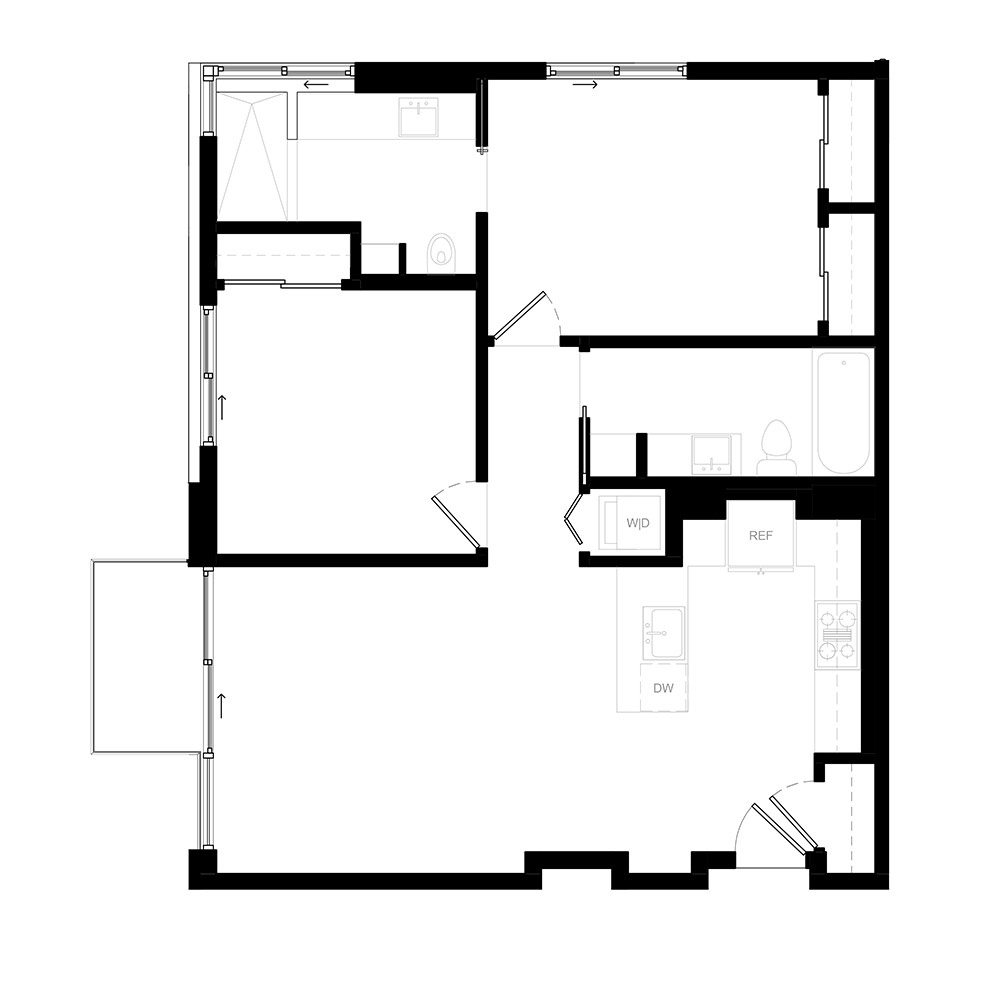 |
2 Bedroom – Plan B | 2 | 2 | 1,000 | Check Availability |
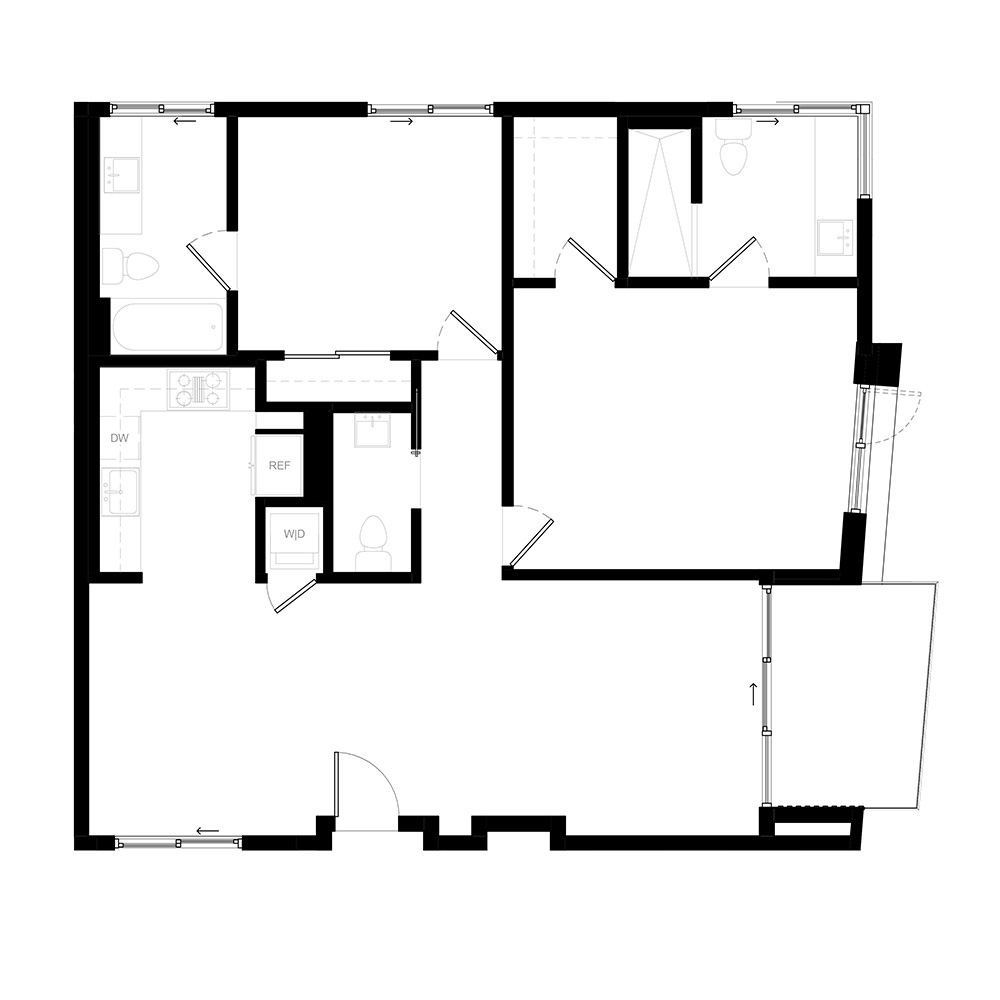 |
2 Bedroom – Plan C | 2 | 2.5 | 1,225 | Check Availability |
 |
2 Bedroom – Plan D | 2 | 2 | 1,400 | Check Availability |
Room dimensions, square footage and amenities shown above are approximate and may vary between individual apartments that have similar layouts.
